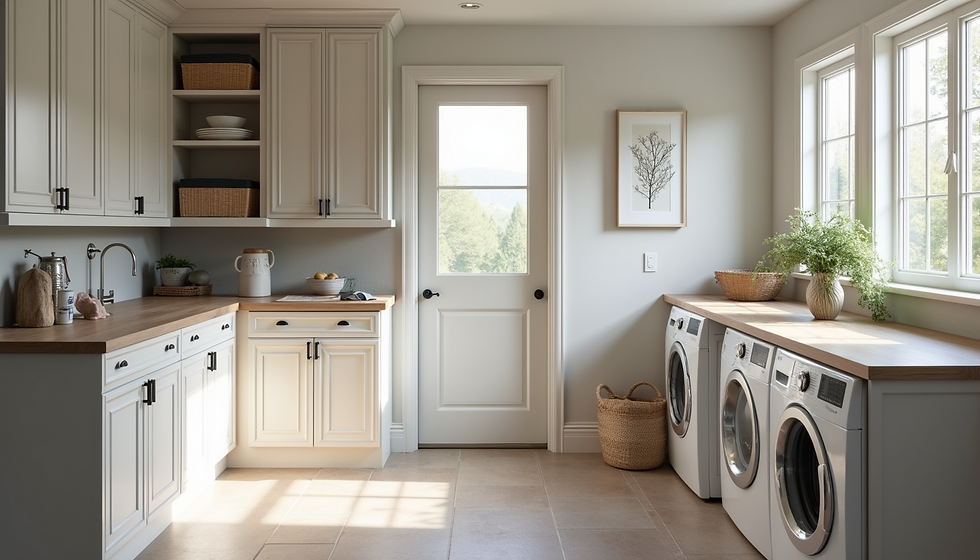Your Remodel Timeline: What to Expect from Start to Finish
- The Home Tuner
- Jun 25, 2025
- 3 min read
Updated: Jul 25, 2025
Remodeling your home can be both an exciting and daunting experience. With various project phases to navigate—from design to final walkthrough—having a clear understanding of what to expect and a realistic timeline can make the journey smoother. This blog post breaks down the typical phases of a remodeling project and offers insights into what you, as a homeowner, can anticipate during each stage.
Design Phase
The design phase is where the vision for your remodeling project begins to take shape. During this stage, you’ll collaborate with architects, interior designers, or contractors to determine the layout, style, and materials that work best for your home.
What to Expect
Initial Consultations: Expect meetings to discuss your ideas, budget, and scope of work.
Design Concepts: Design professionals will create sketches or 3D Models to help visualize the project.
Revisions: This is the time to make any necessary adjustments to ensure your dream design is achievable.
Final Plans: Once you’re satisfied, the final plans will be approved, setting the stage for the next phase.
Timeline
For smaller projects like bathroom remodels, this phase typically spans 2-4 weeks, while larger undertakings such as whole-home renovations might take up to 8 weeks.
Demolition Phase
Once the designs are finalized, the demolition phase commences. This step involves tearing down existing structures and elements that will be replaced or renovated.
What to Expect
Preparation: Before any action, protection will be put in place (e.g., covering furniture, sealing off rooms).
Waste Management: Demolition creates debris. A plan for cleanup, recycling, and disposal will be established.
Structural Changes: Walls may be knocked down, floors pulled up, and fixtures removed according to the design plan.
Timeline
Small-scale demolitions can last 1-2 days, while larger projects may require up to 1-2 weeks, depending on the complexity and size of the job.
Rough-Ins
The rough-in phase is critical for laying the groundwork of your remodel. It involves the installation of plumbing, electrical, and HVAC systems.
What to Expect
Utility Installation: All necessary utilities will be routed to their new locations, including pipes and electrical wiring.
Inspections: Local building codes require inspection at this stage. Inspectors will review the work to ensure everything meets safety standards.
Concealment: Once approved, the rough-ins will be hidden behind walls and ceilings.
Timeline
For smaller projects, the rough-ins might take about 1-3 weeks. More extensive renovations could take 3-5 weeks as multiple systems are involved.
Finishes
With the structural skeleton of your remodel in place, the finishes phase is where the project truly begins to shine—think cabinets, countertops, flooring, and painting.
What to Expect
Installation of Finishes: Cabinets, countertops, flooring, and fixtures will be installed.
Aesthetic Details: This is the final touch phase where paint colors, trim, and other decorative elements are added.
Quality Control: Contractors will double-check all installations to ensure they align with the approved design.
Timeline
Depending on the size and complexity, this phase can last from 2-6 weeks for smaller projects and may extend to 6-12 weeks for larger renovations.
Final Walkthrough
The last step in the remodel timeline is the final walkthrough, where the completed project is reviewed. This is your opportunity to examine the work and ensure it meets your expectations.
What to Expect
Walkthrough with Contractors: You’ll inspect each aspect of the remodel, ensuring everything has been completed as per specifications.
Documentation: You should receive warranties, manuals, and contact information for any issues post-remodel.
Open Feedback: This is your chance to voice any concerns or ask for minor adjustments before final approval.
Timeline
The final walkthrough generally takes a day or two to schedule after finishing touches and cleaning have been completed.
Conclusion
Understanding the typical phases of a remodeling project, along with realistic timelines for different project sizes, prepares you for the journey ahead. From design to demolition, through the rough-ins and finishes, and finally to the all-important walkthrough, each phase plays an integral role in making your vision come to life.
By being informed, you can better manage your expectations, make necessary decisions, and ultimately create a home that reflects your style and meets your needs. Remind yourself that a successful remodel takes time, patience, and clear communication with your contractors. Before you know it, you’ll be enjoying your newly transformed space!





Comments